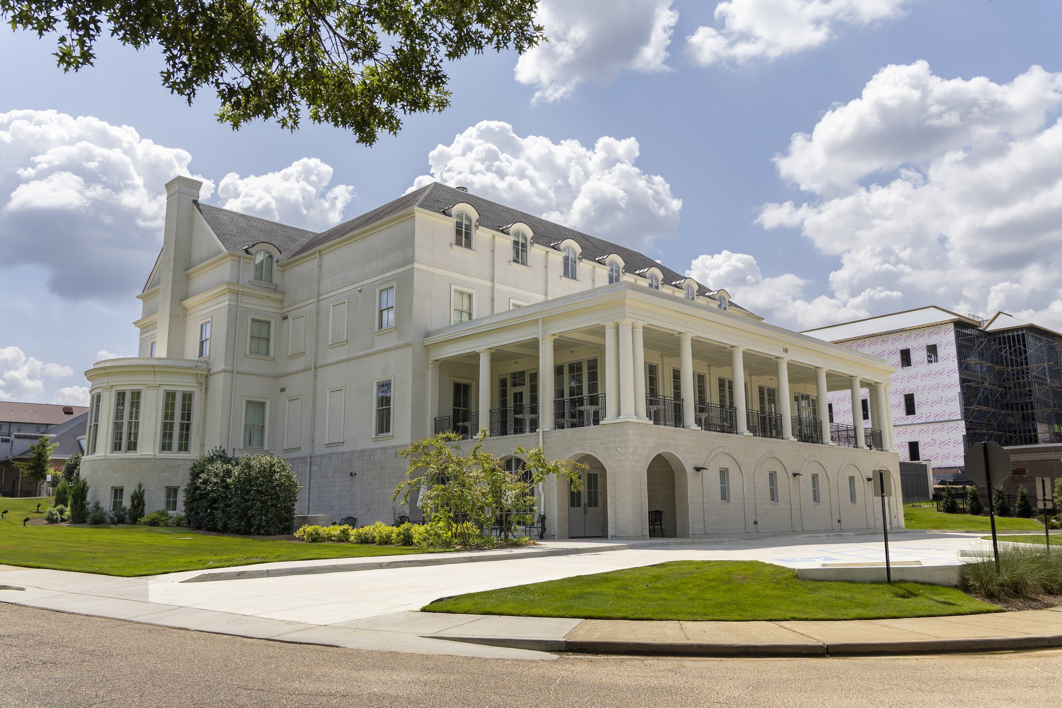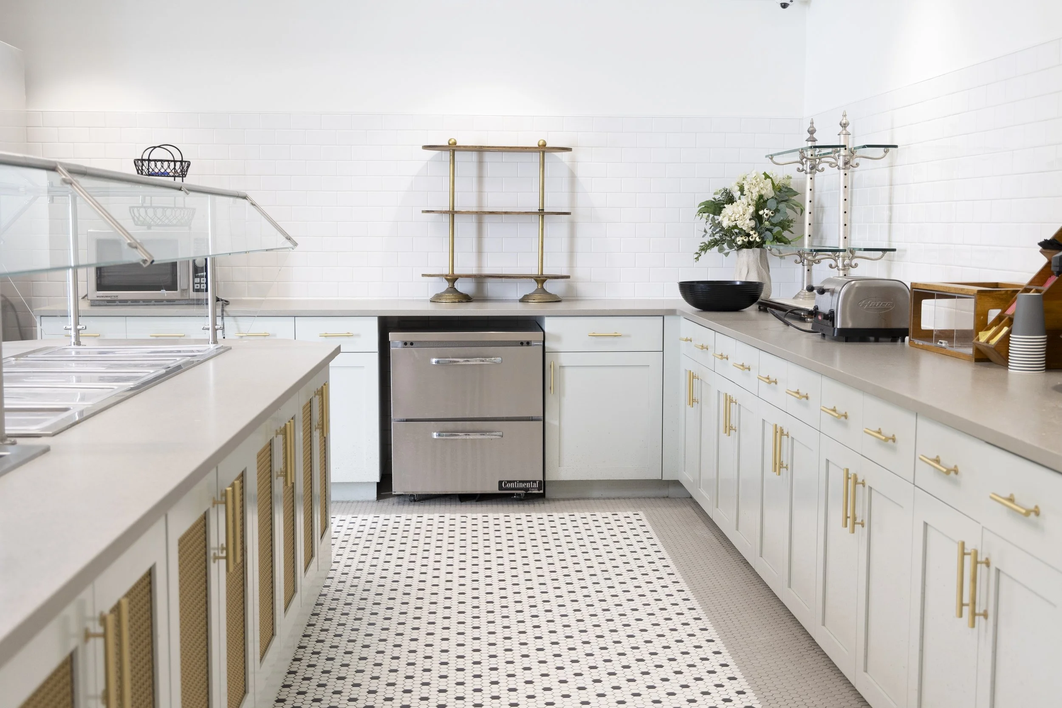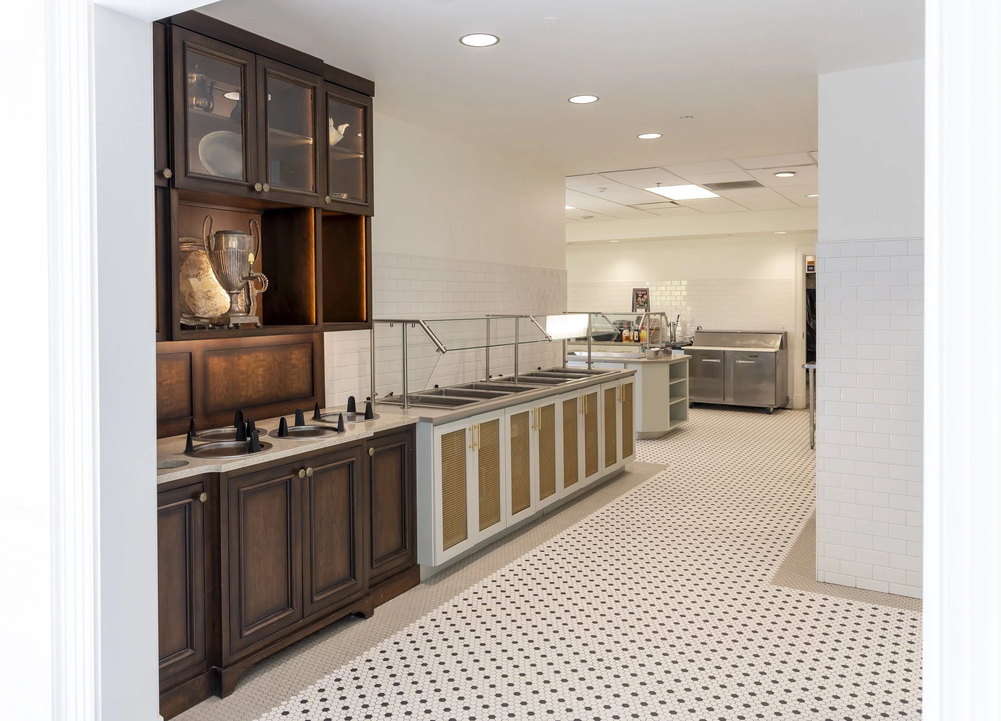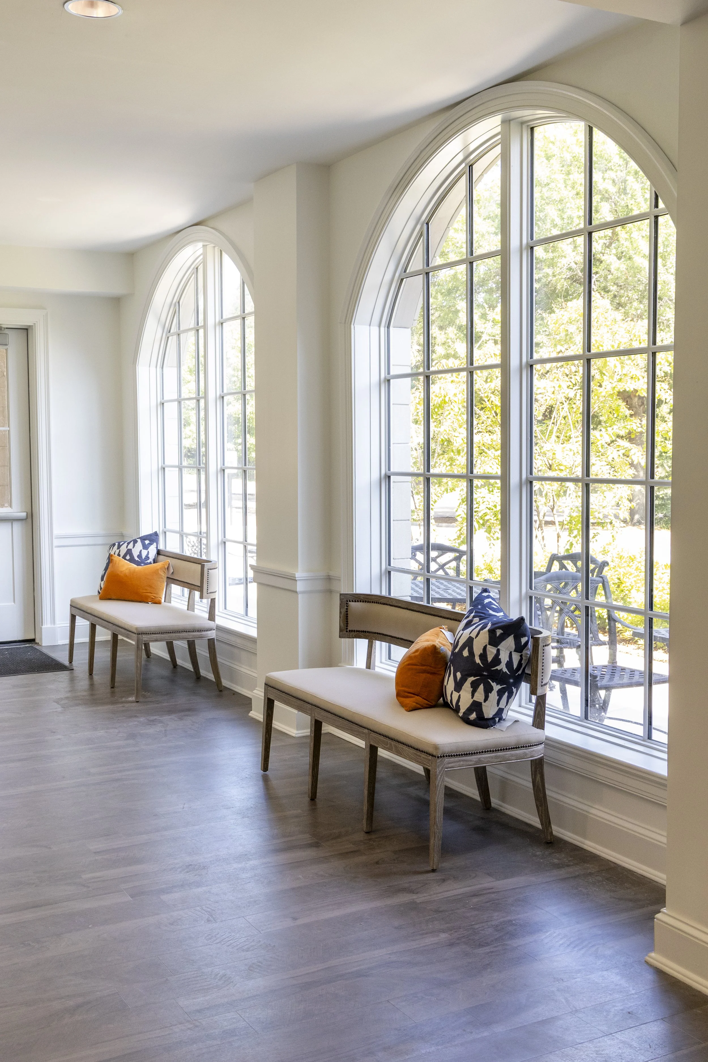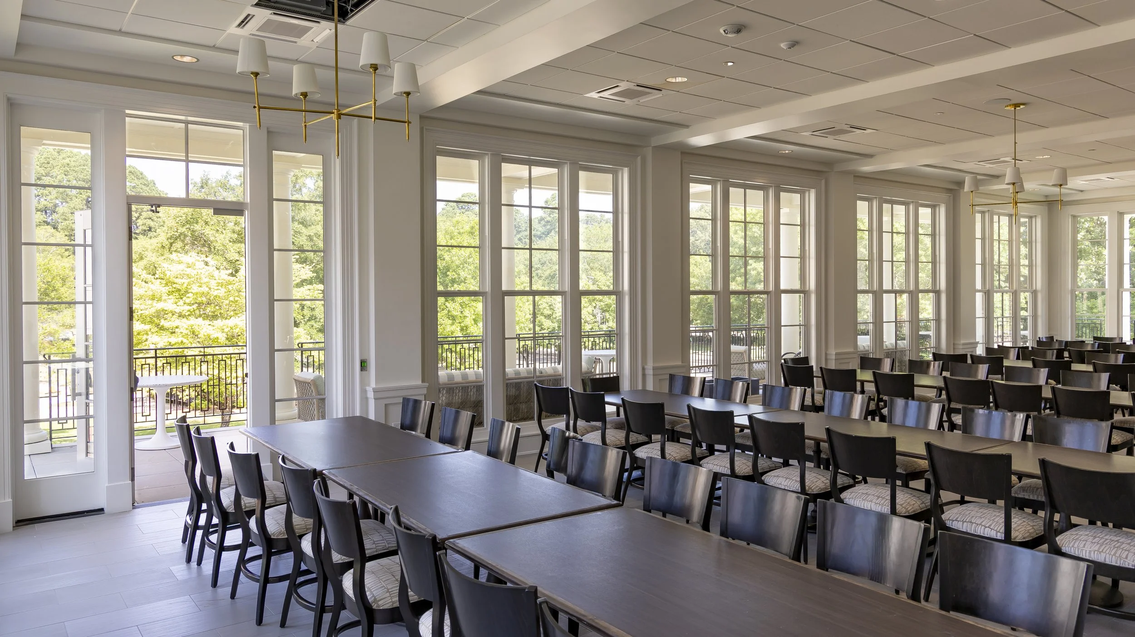OLE MISS ALPHA PHI SORORITY HOUSE
Oxford, MS
The renovations and additions to the Alpha Phi House at OM consist of both interior renovations to the servery and chapter room, as well as a two-story, 5,000-square-foot addition to both the dining room and chapter room. The addition is being constructed with structural steel, a metal deck, structural concrete, and metal studs, ensuring it will stand the test of time.
Unique features of this $3,000,000 project include:
an expanded dining area with full-height windows,
a new wrap-around porch off the dining room,
an enlarged chapter room to accommodate the growing chapter,
all-new servery millwork,
and new tile and flooring throughout.
This project is being executed using the Design-Build delivery method. FORM has partnered with WBA Architecture and their team of consultants to provide turnkey services for Alpha Phi. By working closely with the chapter and the Kalos Group from the beginning, we went from “Concept to Construction” in under six months and plan to complete the project in roughly eight months.

