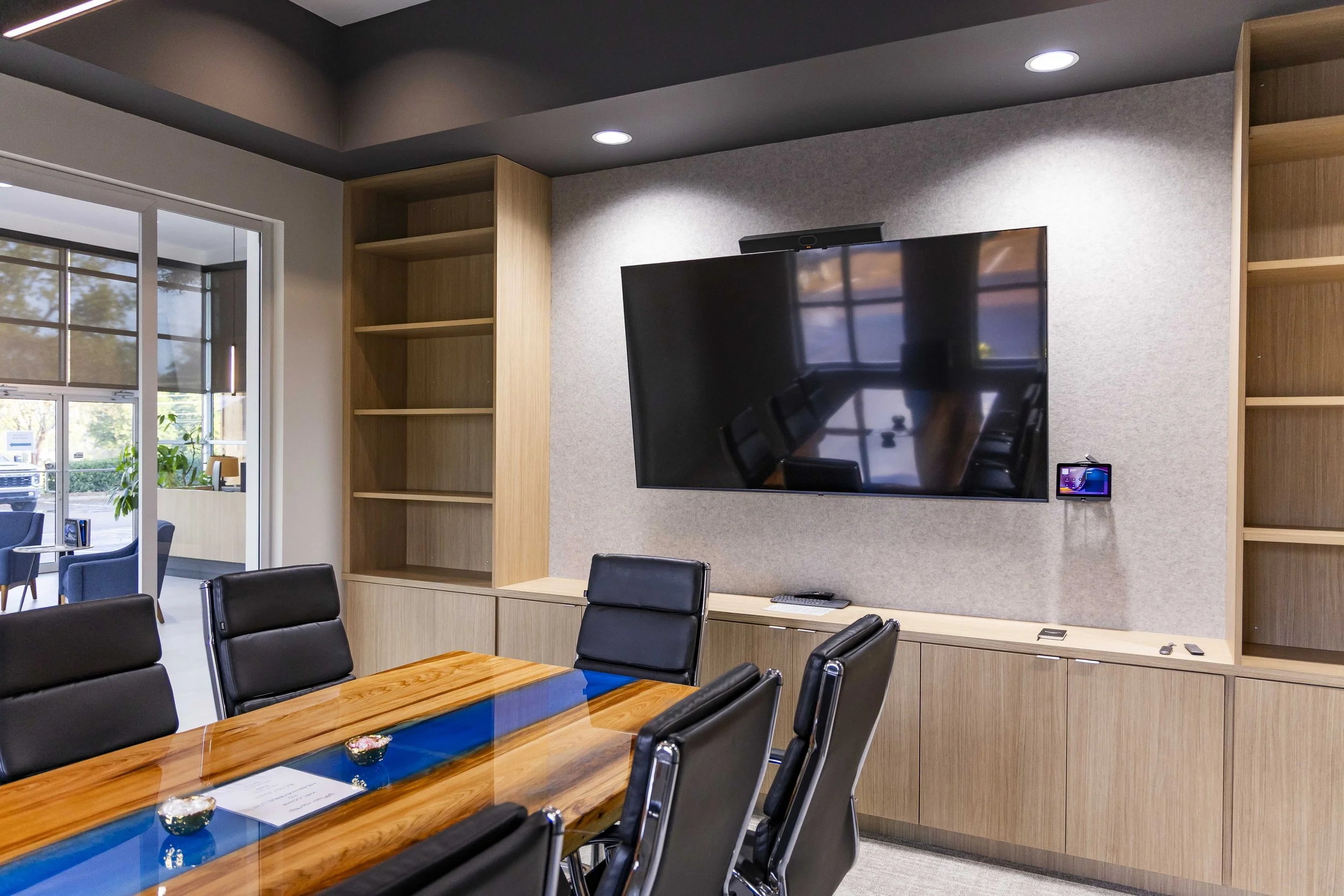HEADWATERS INC. OFFICE RENOVATION
Madison, MS
When Headwaters Inc. set out to modernize their Ridgeland office, they turned to FORM Design Build to bring their vision to life. This 9,000-square-foot, $750,000 project involved a complete interior transformation, reconfiguring outdated layouts into a dynamic, modern Class A office space that supports both collaboration and focused work.
From early planning through final walkthrough, our team worked closely with Headwaters to align every design element with their brand and culture. Natural light, clean architectural lines, and upgraded finishes created a professional, forward-thinking environment tailored for a growing team. Key infrastructure improvements and thoughtful space planning ensured not only immediate impact, but long-term functionality and value. The result is a revitalized headquarters that reflects Headwaters’ leadership in their industry—an office space built to inspire productivity, innovation, and confidence.










